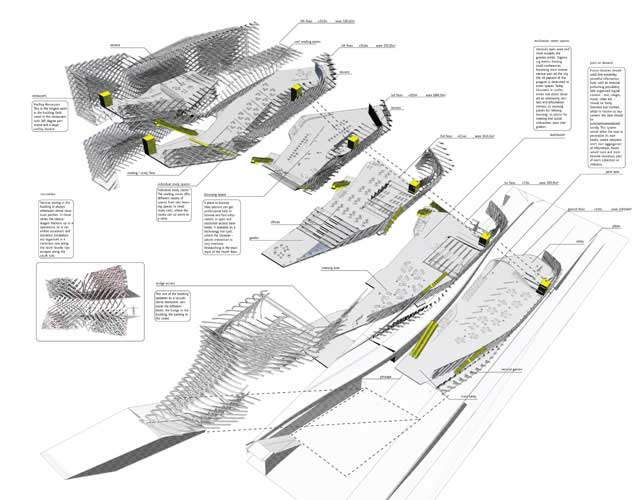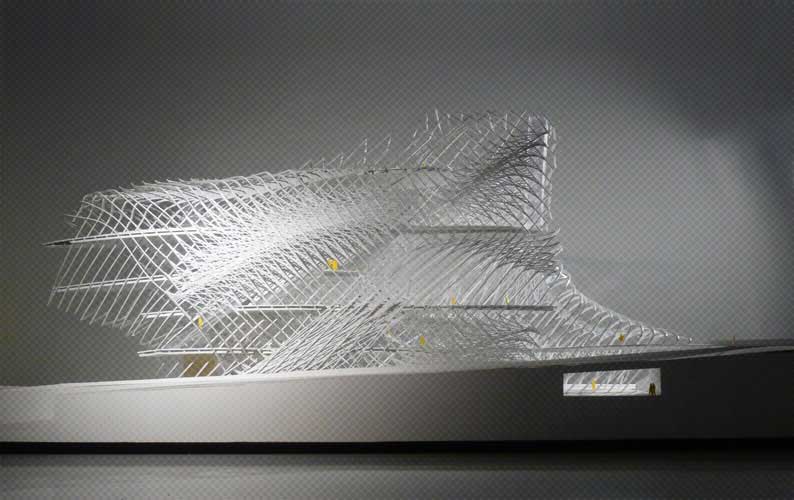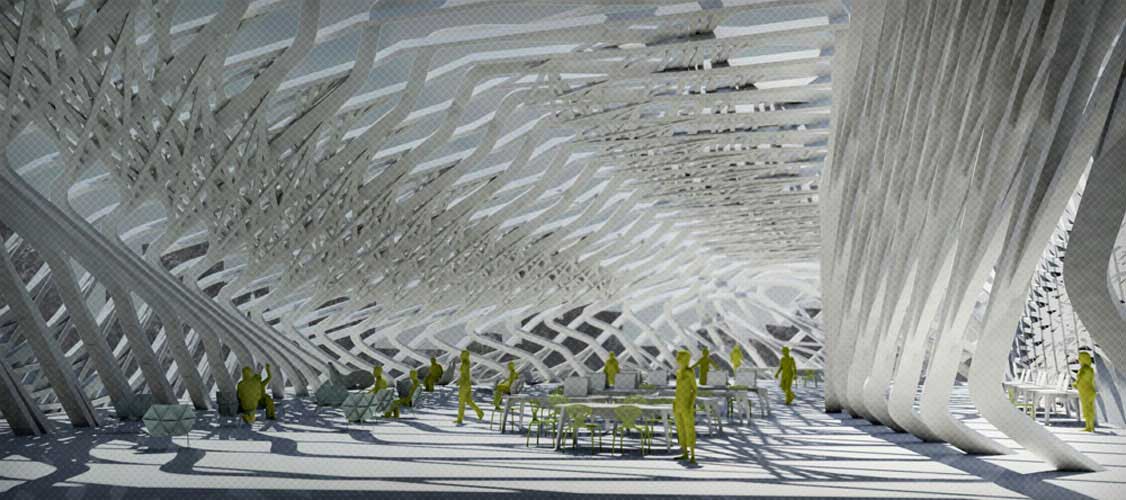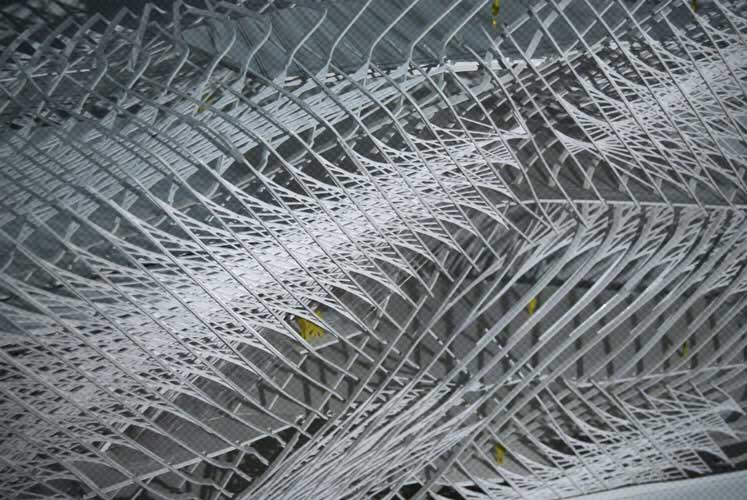How could libraries be transformed into open information spaces?
WOVENSOURCE.
My thesis project at the Angewandte explores a thick integral structural facade for a contemporary library in downtown Budapest. The program is twofold, on one hand it reinvents the operation of a library and its relationship to physical content, and on the other it shifts the usage of the library to a more open, urban and event space direction. The facade system combines the potential of structure, circulation, visual effect, envelope, and also creates smaller divisions: interior pockets and exterior terraces. The major components of this thick skin are the two interweaving layers constructed of bent contour lines and straight stiffening members. Structurally it works as a constant transition between a classic diagrid and a space truss. Due to the sophisticated control system the skin provides a gradient change in porosity across the façade and controls the amount of light reaching the interior spaces.
focus: urban gateway, thick structural facade
location: Budapest, Hungary
building area: 8,000 sqm
program: public library
date: 2007/08 summer term in Studio Lynn, Angewandte, Vienna
This project was exhibited on the 2nd Beijing Architectural Biennale.

NIGHT VIEW The massing takes a gentle curve to expose the building elevation towards the traffic moving along the bridgehead. The dense diagrid panels are organized as flat faces while the connecting contour lines are bent resulting in
a stiff structural system.

AXONOMETRY OF ORGANIZATION It highlights the program in horizontal and vertical relations from the entry sequence to the main reading space on the top floor.


PLANS The double layered facade switches sides multiple times creating inner and outer poche spaces and provides space for seminar rooms, circulation spaces and terraces.

LARGE MODEL 1:100 The model is a test of the construction idea of the steel members. Built from flat panels, the single curved laser cut elements merge into a rigid
cage and embrace the floating floor plates.


PATTERN STUDIES The interwoven diagrids are built up of self-similar linear connecting elements. The members’ serial rotation
results in a curved surface effect and deep facades with inhabitable spaces.


