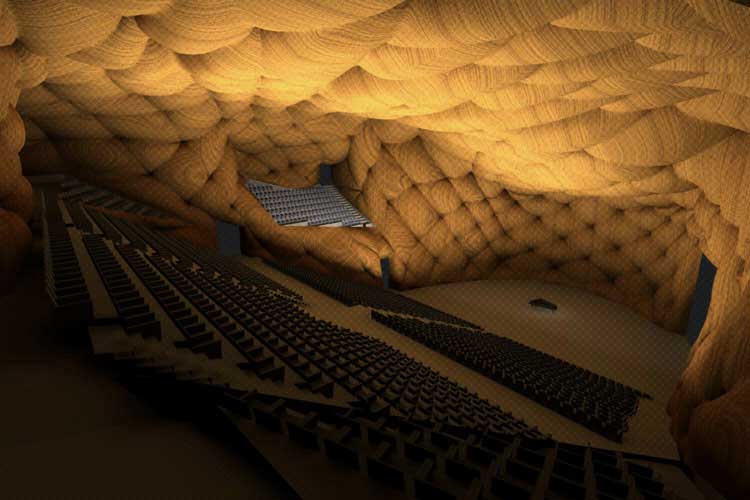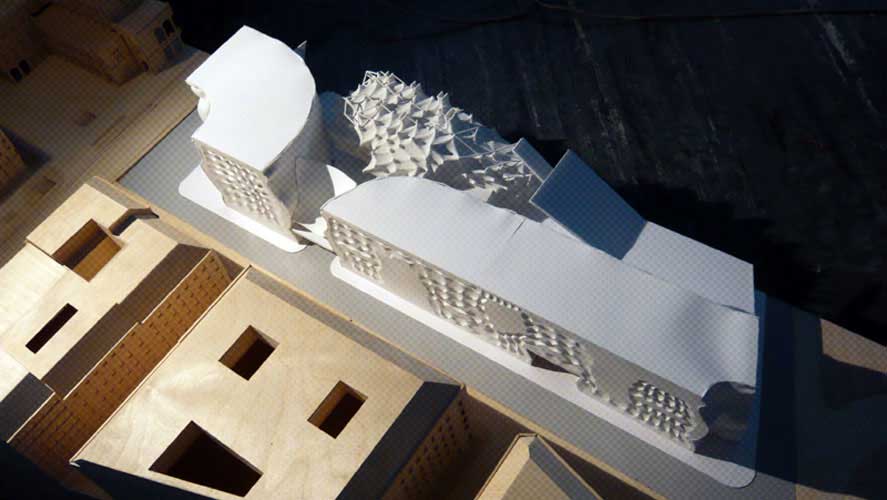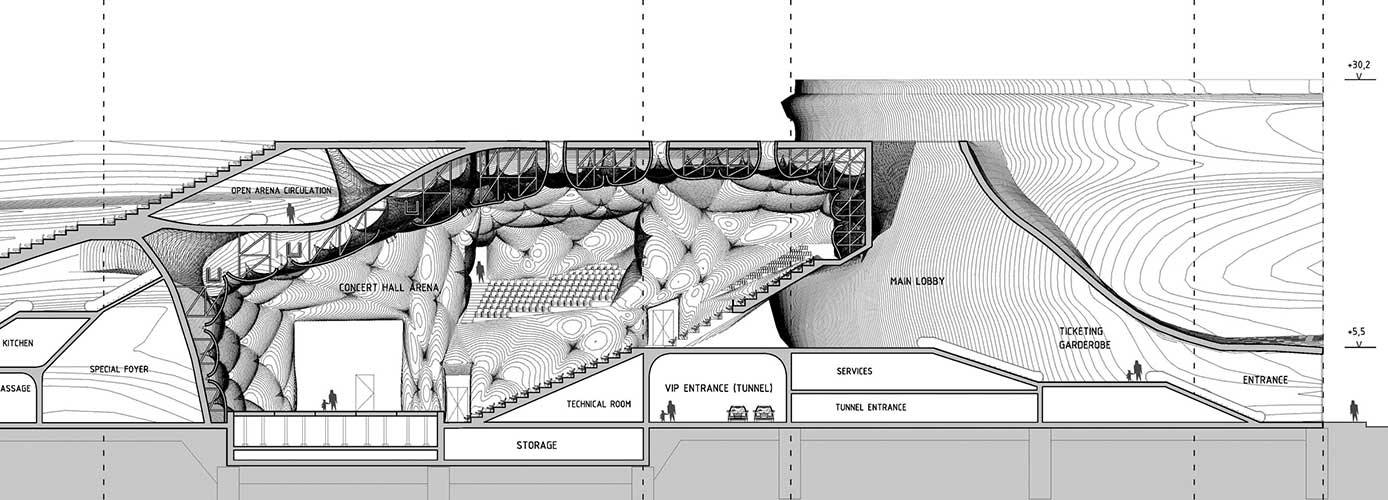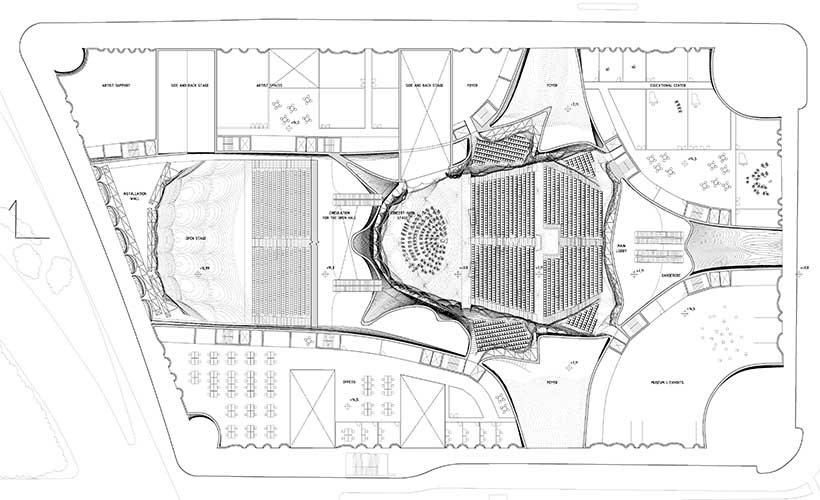What could be the architectural language of a new concert hall on the Ringstrasse?
BAROCKS.
This contemporary concert hall uses baroque silhouettes to evoke an iconic quality and monumentality.
The four main facades engage the Classicist surrounding by revisiting the hyper-articulated as ornament and fenestration. The axial relationship to the existing Opera, sets a monumental approach and sequence through the building. Spatially it alternates from compressed, intimate spaces to vast arenas, canyons and vistas. The design oscillates between massive carved surfaces and highly refined details. Peripheral programs such as exhibitions, artist spaces and the educational center are located in the four corners of the site. They define the building boundaries and isolate the intimate concert halls from their surroundings, the heart of the project.
focus: nested spaces, interiority
location: Vienna, Ringstrasse, Austria
building area: 13,000 sqm
program: indoor and outdoor concert hall, educational and museum functions
date: 2007/08 winter term in Studio Lynn, Angewandte, Vienna

MAIN MUSIC HALL panelization enhances acoustical performance and creates and intimate environment for the audience

SECTION MODEL 1:200 A combination of various model building techniques used: surrounding buildings 2d milled out of wood, 3d milled facades out of MDF, stretched fabric on
connecting facades, powder 3d printed concert hall pieces.

LONGITUDINAL SECTION the sequence of spaces in relation to the Viennese Opera House across the Ringstrasse


