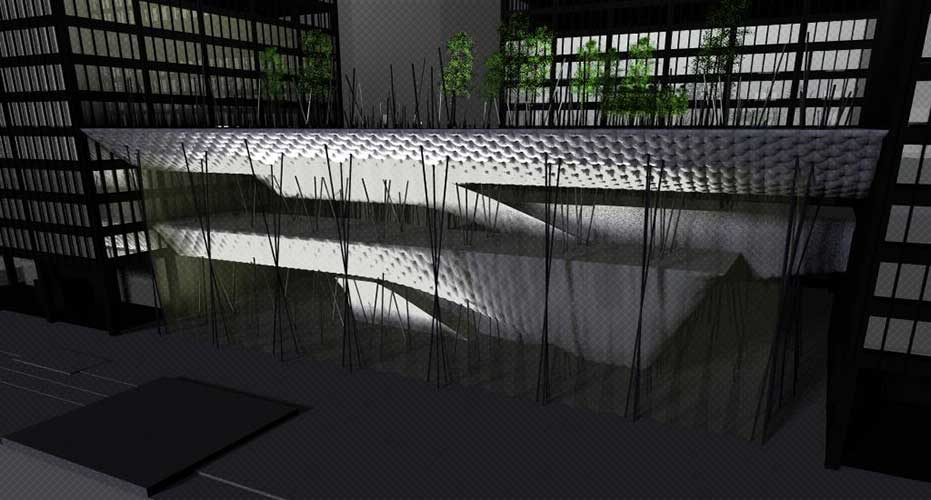How to connect two Mies towers with a soft skin?
MIES-en-SCÈNE.
This project is an attempt to create a continuous and porous volume filled with a forest of columns. Aiming for a new version of Mies’s Universal Space, the vertical structure overloads the void space to create a homogenous spatial quality.
The continuous volumes are formed by the program, light needs, circulation paths and the bridging levels connecting the Mies towers. The pillar system changes density and angle, based on structural needs and the horizontal division of the towers. The structure is omnipresent in the ‘void’ space while in the closed volumes they are moved to the perimeter. These two structural parts and the pinch of the skin are connecting precisely in the penetration points. The fabric-like panelization emphasizes the feeling of interiority by making the volumes soft and heavy at the same time.
focus: pierced continuous volume, soft facade
location: Dominion Center, Toronto, Canada
building area: 12,000 sqm
program: mixed use (retail, recreation, entertainment)
date: 2004/05 summer term in Studio Lynn, Angewandte, Vienna

FACADE LAYERS & COLUMN DETAIL (left) triangular underconstruction and soft panelization (right) column bundles in parametric relation



